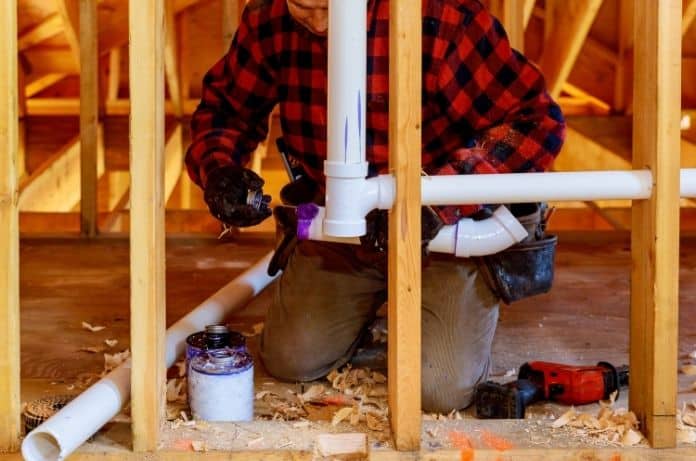Watching a new house go up is fascinating. Miss a few days of observation, and the entire structure seems to have changed in an instant. Understanding the steps to building a house helps you build one in your mind that one day might become a reality.
Site Preparation and Excavation
Before anything else, a crew must clear undeveloped land to make room for the house. The first crew on a home-building site will use a bulldozer and a backhoe to move boulders and remove trees. They’ll dig the hole for the foundation and trenches for the footings of the home. These footings are a kind of concrete beam that sits on the earth and forms support for the foundation.
It takes time for concrete to cure, so there will be a break in activity before the crew returns to add waterproofing to the outside of the foundation walls and drains and sewer lines to the floor. Then they’ll backfill the ground around the foundation, making sure the soil has the proper grade to ensure drainage away from the foundation wall.
Framing
Next comes framing for the floor, walls, and roof. The system of joists to support the floor and studs to frame walls then get covered in sheathing. Builders add trusses to support the roof and house wrap to protect the frame from water while still allowing the house to “breathe” and moisture to evaporate. Next comes the installation of the roof, windows, and doors.
Plumbing and Electrical Lines
Once the frame is finished and the roof is on, contractors install the exterior siding, and the electricians and plumbers show up to install drains, pipes, wiring, and boxes for light switches in the open walls. This part of the plan is critical for a new home: wiring for TVs that will hang above a fireplace, for example, should go in at this point so that cords won’t be visible. It’s also the best time to install big fixtures like tubs before the surrounding walls are closed because it’s easier to maneuver.
Vents and ducts for an HVAC system go in at the same time as the plumbing. Wiring usually comes after because it is easier to run conduit and wiring around the larger ductwork than the other way around.
Insulation
After inspections of plumbing, electrical, and HVAC systems, the home is ready for insulation. There are a variety of types of insulation appropriate for various homes and climates, and local codes may define the appropriate locations and minimum acceptable amounts of insulation.
Drywall and Interior Finishes
When the drywall goes in, the house starts to look more like a potential home. Contractors will tape and sand the drywall and then apply a primer for paint. Trim, moldings, and windowsills go in at this point, as do mantles, stair rails, and cabinets.
Next are the floors and countertops, light switches and fixtures, as well as sinks, toilets, and faucets. Outside, the builder finishes grading the property for drainage, and drives and walkways get installed.
At nearly all stages of building a house, local building departments conduct inspections to ensure that the work complies with codes and the finished product meets all applicable standards.






